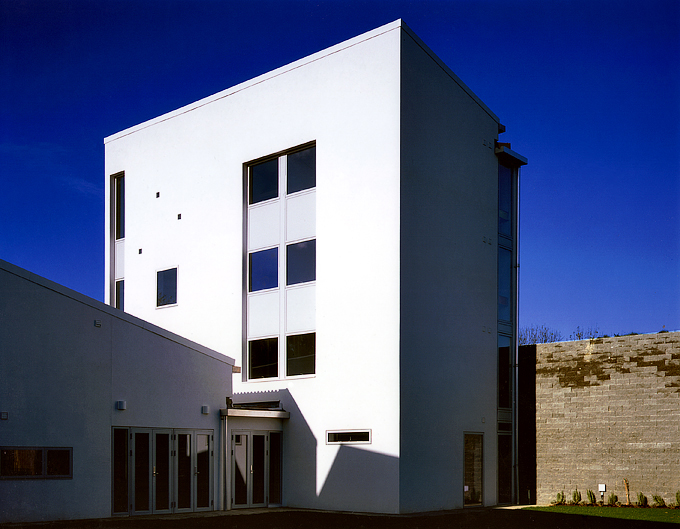
"It rises with brio to the opportunities of a prominent location to create a bold, simple statement which combines an imaginative use of technology with care and precision in the interpretation of the brief" The Housing Design Awards
This competition winning scheme lies on a site to the immediate south of a fast, noisy three lane carriageway. The existing buildings were demolished with their spoil recycled to create an 'Environmental Bund' (using innovatory civil engineering techniques), this is a two storey high construction, vegetated on its northern 65 degree slope. This permits development directly adjacent to the extreme traffic noise generated by the road. The bund shelters the site, while oxygenating the air, filtering pollutants, and providing an attractive amenity. The bund returns in a smooth radius along part of the eastern perimeter enclosing a common court for access to the 2 storey houses.
Behind the bund a courtyard development of 14 houses each with a small private garden, and an 8 bedroom residential care home with ancillary accommodation is provided. The development is two-storey, rising to four in the north-west corner, and is predominantly constructed from dense load bearing externally insulated block-work.
The 4 storey hostel tower with stair & lift shaft, along with brick perimeter walls, close off and shelter the remaining site perimeter. The project received a Housing Design Project Award.
"What is striking about this project is its sensitivity at a range of scales: the intimacy and serenity of the courtyard at one level and at another the bombast of the yellow and orange towers that loom intriguingly over Monument Way, forming an urban landmark. The bund, too, functions as an ecological statement, an effective acoustic dampener and a beautifully sculpted piece of landscape." RIBA Journal