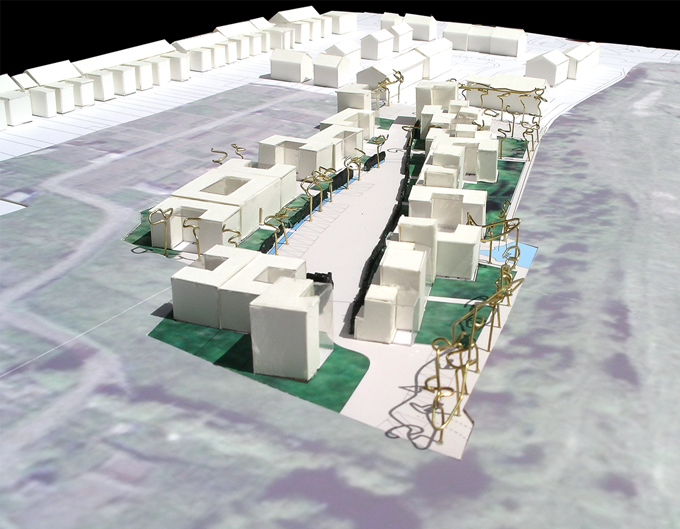
This bottleneck shaped site in south Peterborough is on 'Fletton' clay and surrounded by allotments, open heath and a large warehouse to the south. It has a single vehicular access point across a ransom strip in the north east. This application for a low energy sustainable community formed an isthmus of 46 dwellings comprising, 2 and 3 storey housing with 3 four storey apartments.
A pre fabricated 'L' shaped timber framed dwelling was developed that links up in various permutations, is arrayed around a shared central common ('a home zone') and is clustered into a sequence of socially intimate courtyards. Infilling the elbow of the dwelling plan a conservatory is provided to enhance amenity, give additional utility and supply energy benefits. This inward looking high density low rise housing counters the fenland exposure, develops sustainable high performance dwellings whilst maximizing the site development potential. The shared surface of the central area is enclosed by Devon banks, ditches, swales and a balance pond providing landscape amenity, water attenuation, wildlife corridors and a suitable habitat for the Greater Crested newts on the site. Roofs are landscaped, bike and pedestrian routes have been enhanced, whilst a CHP is provided to serve this and the recently constructed adjacent developments.
As cars are not placed at each doorway this development can be based on historic village types; making this unique combination of construction, layout, site configuration and landscape develop a unique model for a vital, sustainable and social suburban community. Stage D.