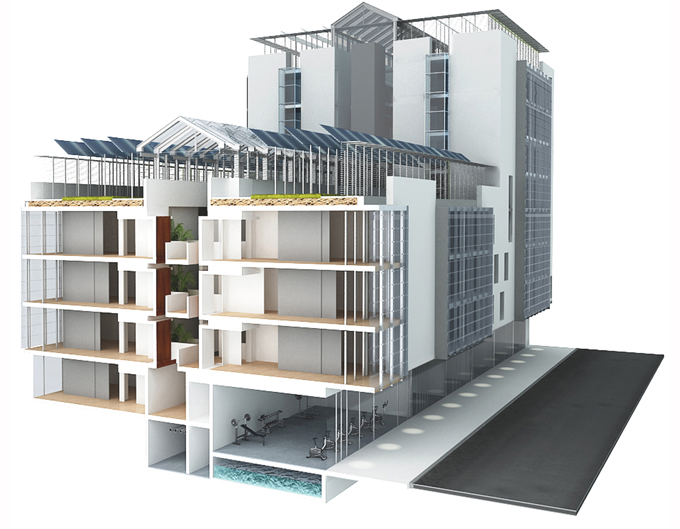
This £10.7m mixed tenure housing proposal provides a total 66 dwellings @ 591 h/r/h comprising 1, 2, 3 bedroom flats with 3 & 4 bed house. 6 houses for the disabled have off street parking. In addition there are commercial and retail areas. The development is served by a pool of 3 vehicles but is otherwise car free. It is a low energy highly sustainable design exploring a stepped block typology with low surface area, and cellular atriums that account for mixed housing tenures.
The scheme responds to its orientation, the site's topography, 3 brick residential towers to the east and semi-detached 2 storey houses to both north and west. The larger building is located on the main street with 10 dwellings in a 3 storey block to the rear. As the site is on a hillside close to central Eltham the configuration gives residents the benefit of long views across London to the north south and west
A former swimming pool is retained within the basement, with energy inputs supplied from rooftop solar arrays, this provides bulk thermal storage and heat cycling. Pergolas surmounted by PV arrays edge roof top gardens. Within the double banked dual aspect residential building all flats have summer cross ventilation which is enhanced by stack effect achieved through a central atrium. For winter, ventilation with heat recovery is incorporated. The high thermal mass construction is super insulated. Flats with south or western orientations are provided with winter-gardens, dwellings with northern orientation are provided with balconies and thermal shutters. Winter-gardens allow for seasonal extension and adaptation of the liveable volume of the dwellings. Site Area 0.37ha. Total Floor Area 6,500 m2.