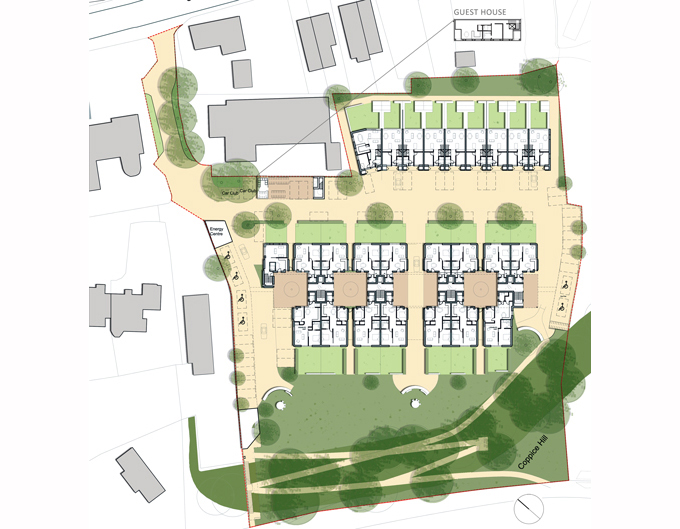
This scoping design for the county town of Bishops Waltham, Hampshire offers new concepts for aspirational fully independent homes for the active elderly in a socially cohesive, mutually supportive evolving neighbourhood; providing consumer choice and engagement that is contingent on delivering participative development.
The promoters were invited to establish a new development vehicle with distinctive 'Brand' to deliver 2 typologies, a terrace of self build houses to the north and customisable apartments around courtyards to the south. Drawing on their expertise, size and supply chain, and backed by their extensive financial, care and support packages gives them an opportunity to access consumer demand, meet aspirations and unlock private equity. They could continue to offer long term care support whilst providing organisational and development enabling functions for customers; relinquishing current facets of development, design and capitalisation to individuals. This would reduce development risk, incentivise the market and expand the promoters own housing market testing. Land would be divested on completion to a Community Land Trust (CLT). This development model transforms residents into lifelong stakeholders allowing the social management of common provisions (energy transport maintenance etc) shaping long term sustainability.
49 generous dwellings with, specialised disabled units, family homes, common room, guest and warden accommodation with extended living spaces, study /occasional (carer) rooms are all provided in a rich mix. Apartment kitchens open into intimate covered courts providing convivial sheltered environments (reducing fabric heat loss).
Town centre connectivity is enhanced and the site made pedestrian permeable giving degrees of intimacy by hierarchally arranged circulation (street, alleys, courtyards, passageways, allotments, common, meadow, woodland). A perimeter of mono-pitch parking can be incrementally converted into workshops/ studios; allowing for economic/social activities anticipating increased adoption of shared transport.
Walter Menteth Architects in collaboration with Wren Architecture - Design competition.