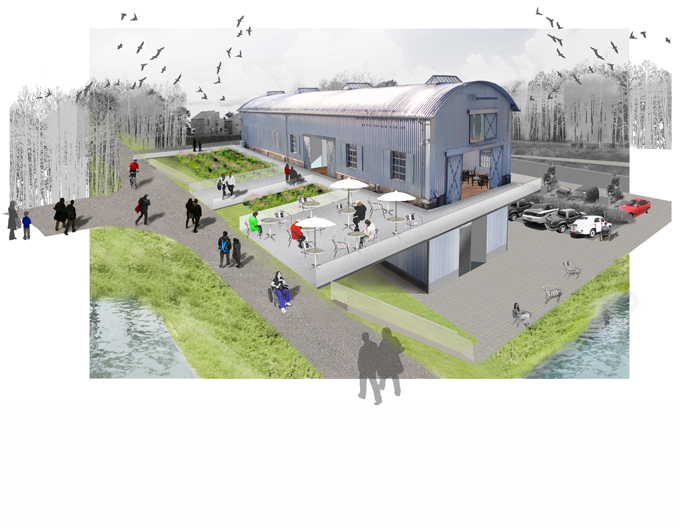
'The Genieloods' is an isolated two storey listed steel building with steel cladding. It lies beside a dyke forming a barrier at the car park level, and the historic Vijfhuizen Fort, at the upper level. Its dimensions, fabric, and low floor to ceiling heights make it unusable as a visitor attraction and gallery, as the clients require. Pram users and disabled visitors are particularly constrained by the level changes and lack of existing public facilities.
In this 'uplifting' restoration the building is raised in situ, level with the dyke. Structure is inserted with lightweight translucent insulating cladding enclosing the new lower level. External galvanised mesh decking spans from the dyke across to the new structure along with a pergola of horizontal planting. This visually grounds the original shell on a raised 'virtual' base.
This creates the required internal space; with volumes sufficient for art works of all types in the gallery; with a cafe located at dyke level opening onto an external deck on the sunny south east corner. This attracts people to visit the Genieloods as it is visible, and overlooks the fort and the lake beyond.
A new internal lift and stairs allow negotiation of the level change between the dyke and car park. With the lavatories, visitor and staff facilities these are contained within a new thermal shell. Like a 'Russian Doll' full climate tempering is only provided within this zone which is a small portion of the total volume, whilst the gallery climate is only partially tempered. Water source heat pumps from the lake are used for seasonal heating and cooling.
The building is estimated at 36 t. The frame is harnessed and lifted with a Terex Demag AC120-1, All Terrain 43.2 t. capacity crane with 6m reach. Temporary support pillars are provided for lifting, with foundation reinforcement and new steelwork inserted on completion.
In association with J. Napier & Elemental Structures