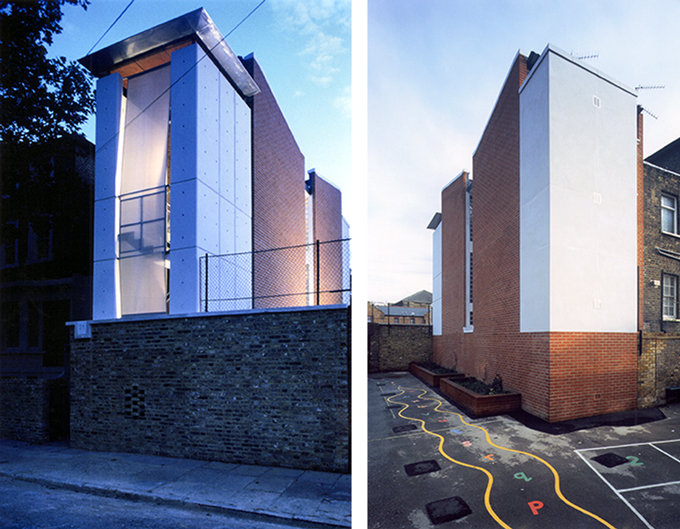
"This building has achieved an ingenious solution despite restrictive circumstances. The result is the most striking piece of Modernism in Hackney... as if England had at last won a football match" The Architects Journal
The building forms a ‘book-end’ to an existing terrace. Running in the opposite direction is a high brick wall to a school playground that is offset by a smooth-faced in-situ concrete stair tower which rises off its end. Externally the building is conceived as a series of related stacks that reflect the internal plan. Bed and living areas are contained in brick towers under pitched butterfly roofs, raised at front and rear with clerestory lights below. Rendered, flat-roofed towers contain kitchens and bathrooms, while the stair tower is in white concrete. Sunlight enters from the south, east and west into the habitable rooms.
A limited palette of materials, consisting of warm red brick, white self finished render and white concrete was chosen to brighten the shadier walls. The concrete stair tower stands structurally independent of the apartments, with shuttering bolt holes left open so that the stair lights shine like stars through the walls. The roof canopy floats above like a cloud, overhanging the stair for protection and coping. The front opening screen is formed by a tensioned translucent PTFE coated fabric.
Situated on a 4 x 14m site this project creates three apartments on three levels, with an internal area of 140m. The site was previously used for garage parking.