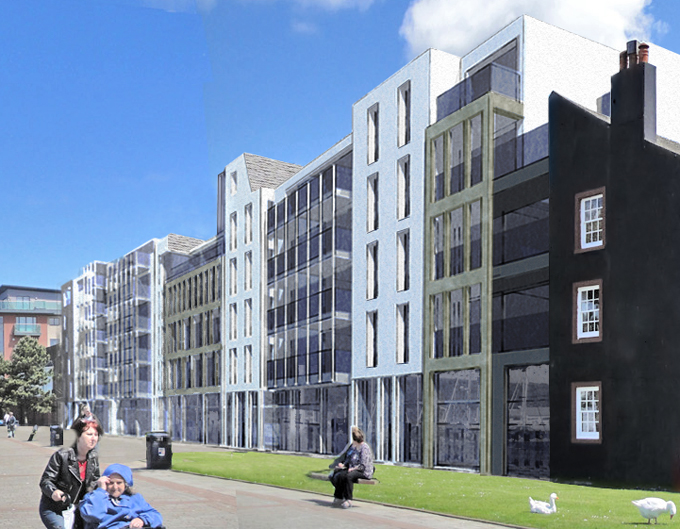
Whitehaven is an elegant, distinguished old town whose structure, form and aspect remain largely unspoilt. This contemporary contextually simple perimeter block maintains the historic frontages on the site.
A public passage through the site's centre connects Strand Street to the sea. The sea front apartments are entered via two new courtyard gardens located at first floor level, which are reached from common entrances in this passage and on Duke Street. On cold windy days these courts offer warmth and shelter. Commercial premises extend full width across the ground floor and rise to 4 storeys at the rear.
The robust rhythmic multi layered seafront facade is ordered by carefully sequenced components, vertically articulated along the irregular site boundary. As this facade is in shade for most of the day there is a pronounced surface modelling and play of colour to articulate forms. Materials reinterpret the existing, with smooth and textured render and offset precast concrete facade 'wind' screens that emulate trabeated ashlar.
Generally the 5 storey apartments, are exceeded only by the penthouses, which peak adjacent to the existing 6 storey block to the north on Duke Street. All the large wide frontage apartments have generous balconies and sea views, are cross ventilated and typically can enjoy both morning and evening sun.
No.40, 2 and 3 bedroom sea front dwellings, 4,320m2 of flexibly divisible commercial floor space and 96 underground parking spaces are provided. The ground floor sea and street fronting commercial frontages are all designed to be adaptable for retail use.
Design competition in collaboration with Bates Zambelli Architects.