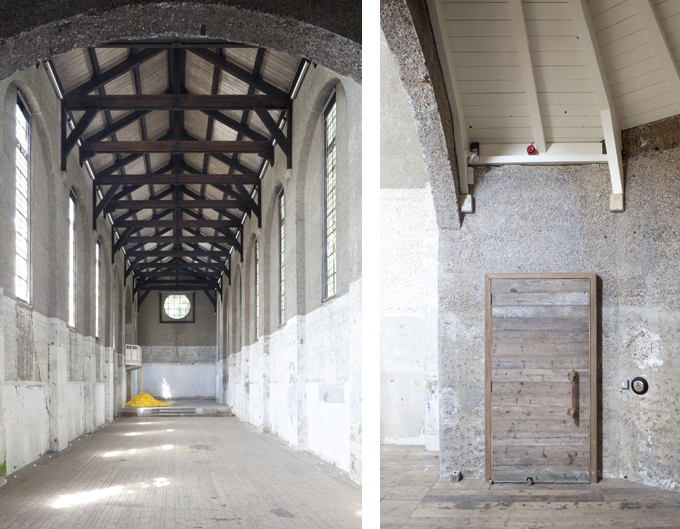
".. the renovators .. have gone out of their way to make sure it maintains this raw edge.. they haven't transformed Dilston Grove into a white cube. A large unobtrusive heavy door to the right automatically opens for you, inviting you ethereally in.. A wonderful surprise is how best I would describe this... Dilston Grove is undeniably impressive - and it is beautiful... every detail in this renovation has been sensitive to the original personality of this building." Artlicks June '10
This Grade 11 former church provides the city's premier 'Raw Space Gallery' for experimental exhibitions, installations and performance and is run by London's only artist lead gallery organization (CGP London)
A mission church constructed on this site by Clare College Cambridge in 1897 started to collapse shortly after completion, and by 1909 had been declared unsafe. A new church selected by competition was constructed to designs by Simpson & Ayrton "built in reinforced concrete on a concrete raft and specially designed to prevent all future risk of collapse.... Architects from many parts of the country visited the site and took a keen interest in the building operations". With this work Simpson & Ayrton developed a concrete specialism which was a precursor to their firms well known designs for the British Empire Exhibition at Wembley 1924-25 (The Stadium, Palace of Engineering, Palace of Industry etc). Described at the time of its opening as the finest modern church in South London it became unoccupied in 1962. It is listed in recognition of the importance of its concrete construction.
This renovation was designed to retain the unique qualities of the original while addressing the dereliction, lack of mains services, disabled access and a new entrance off Southwark Park. The roof has been fully restored, the former Parish Room extensively remodeled, services have been comprehensively replaced, new facilities have been built and provided for and black-outs introduced. Facilities for a new arts education centre for the extensive community and learning programme are included. The building is entered beneath a 10.5m wide lifting gate which creates a full width entrance canopy. This elegant high security entrance is located directly off a newly landscaped area within the Park.
EH funded work undertaken in association with Bates Zambelli - conservation architects.